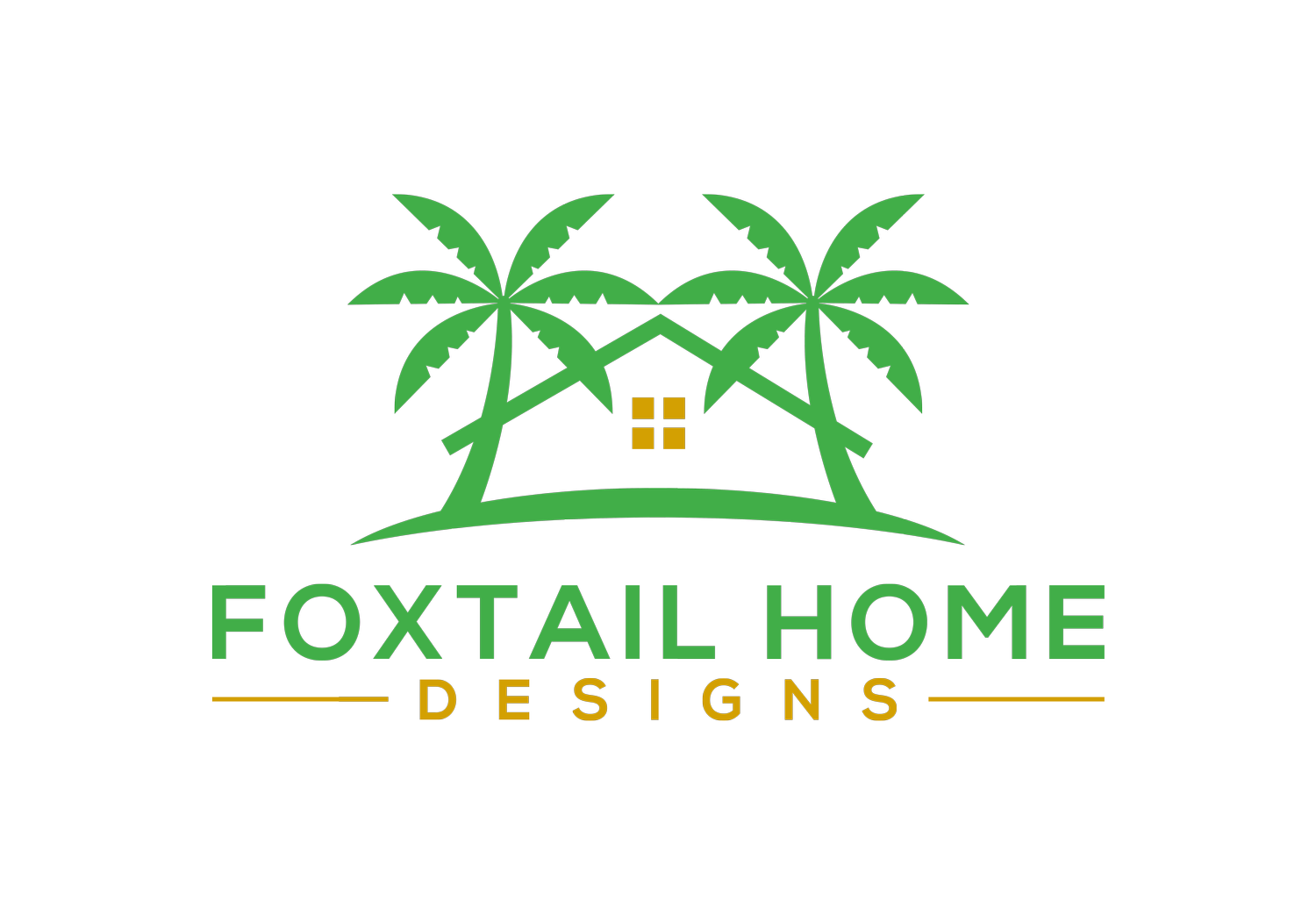 Image 1 of 9
Image 1 of 9

 Image 2 of 9
Image 2 of 9

 Image 3 of 9
Image 3 of 9

 Image 4 of 9
Image 4 of 9

 Image 5 of 9
Image 5 of 9

 Image 6 of 9
Image 6 of 9

 Image 7 of 9
Image 7 of 9

 Image 8 of 9
Image 8 of 9

 Image 9 of 9
Image 9 of 9










Tildon
This one-story barndominium-style house plan is a modern and stylish interpretation of a ranch-style home and gives you 1,953 square feet of heated living. With its open concept and vaulted ceiling, the main living area creates a spacious and grand atmosphere.
The kitchen, featuring a generous island, serves as a great focal point, connecting it seamlessly with the living and dining rooms and provides a perfect space for conversations and socializing.
Moving to the private section of the home, you'll find two bedrooms and an office that can also function as a third bedroom if needed. The master bedroom offers a walk-in closet, allowing for ample storage space, and an en-suite bathroom, providing convenience and privacy. These features ensure that the residents have both personal retreats and practical spaces for work or relaxation within the home.
This one-story barndominium-style house plan is a modern and stylish interpretation of a ranch-style home and gives you 1,953 square feet of heated living. With its open concept and vaulted ceiling, the main living area creates a spacious and grand atmosphere.
The kitchen, featuring a generous island, serves as a great focal point, connecting it seamlessly with the living and dining rooms and provides a perfect space for conversations and socializing.
Moving to the private section of the home, you'll find two bedrooms and an office that can also function as a third bedroom if needed. The master bedroom offers a walk-in closet, allowing for ample storage space, and an en-suite bathroom, providing convenience and privacy. These features ensure that the residents have both personal retreats and practical spaces for work or relaxation within the home.
This one-story barndominium-style house plan is a modern and stylish interpretation of a ranch-style home and gives you 1,953 square feet of heated living. With its open concept and vaulted ceiling, the main living area creates a spacious and grand atmosphere.
The kitchen, featuring a generous island, serves as a great focal point, connecting it seamlessly with the living and dining rooms and provides a perfect space for conversations and socializing.
Moving to the private section of the home, you'll find two bedrooms and an office that can also function as a third bedroom if needed. The master bedroom offers a walk-in closet, allowing for ample storage space, and an en-suite bathroom, providing convenience and privacy. These features ensure that the residents have both personal retreats and practical spaces for work or relaxation within the home.
Plan includes:
Cover Sheet
Foundation Plan
Floor Plan(s)
Elevations (x2)
Roof Plan
Framing Plan(s)
Roof Framing Plan
Details/Sections
Electrical Plan(s)
These items are NOT included:
Architectural or Engineering Stamp - handled locally if required
Site Plan - handled locally when required
Mechanical Drawings (location of heating and air equipment and duct work) - your subcontractors handle this
Plumbing Drawings (drawings showing the actual plumbing pipe sizes and locations) - your subcontractors handle this
Energy calculations - handled locally when required
Plan Details
Square Footage Breakdown
Total Heated Area:1,953 sq. ft.
1st Floor:1,953 sq. ft.
Porch, Rear:96 sq. ft.
Porch, Front:160 sq. ft.
Beds/Baths
Bedrooms:2 or 3
Full Bathrooms:1
Half Bathrooms:1
Foundation Type
Standard Foundations:Slab
Optional Foundations:Crawl, Basement
Exterior Walls
Standard Type(s):2x6
Dimensions
Width:64' 0"
Depth:32' 0"
Ceiling Heights
Floor / Height:Lower Level / 8' 0"
Roof Details
Primary Pitch: 4:12
Secondary Pitch: 6:12

