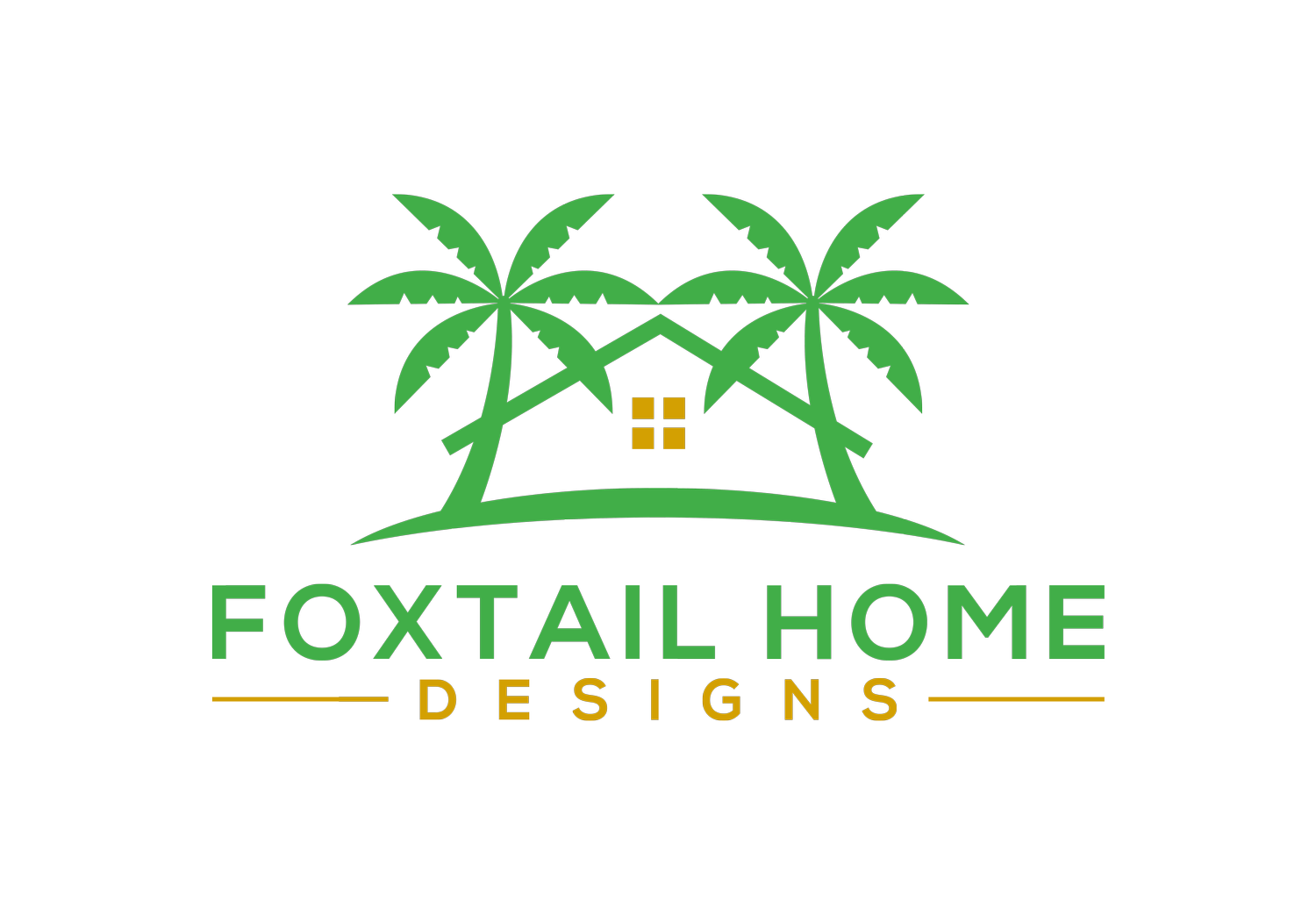 Image 1 of 9
Image 1 of 9

 Image 2 of 9
Image 2 of 9

 Image 3 of 9
Image 3 of 9

 Image 4 of 9
Image 4 of 9

 Image 5 of 9
Image 5 of 9

 Image 6 of 9
Image 6 of 9

 Image 7 of 9
Image 7 of 9

 Image 8 of 9
Image 8 of 9

 Image 9 of 9
Image 9 of 9

Hedges 3
This one-story country home plan with a 10'3"-deep front porch gives you 1,312 square feet of heated living with 2 beds and 2 baths. The black-on-black exterior has natural wood elements and blends rustic and modern aesthetics.
The kitchen is a chef's dream, with cabinets that reach to the ceiling, providing ample storage and creating a visually stunning focal point. The vaulted living room features exposed beams on the ceiling, adding a rustic charm and creating an inviting atmosphere. A stone fireplace adds warmth and character to the living space.
The master suite occupies the entire left side of the home with the master bath located between the bedroom and walk-in closet. The bathroom has a spacious walk-in glass shower with two shower heads, a handheld shower, and a comfortable bench. Conveniently, the walk-in closet is accessed through the master bathroom, adding ease and functionality to your daily routine. A large standalone tub adds a touch of luxury to this space, while two vanities offer ample storage and convenience.
Step outside to the outdoor patio, where you can enjoy the beauty of the surrounding landscape and entertain guests in style.
The home includes an attached carport with a laundry room attached, ensuring that everyday tasks are easily managed and organized.
This one-story country home plan with a 10'3"-deep front porch gives you 1,312 square feet of heated living with 2 beds and 2 baths. The black-on-black exterior has natural wood elements and blends rustic and modern aesthetics.
The kitchen is a chef's dream, with cabinets that reach to the ceiling, providing ample storage and creating a visually stunning focal point. The vaulted living room features exposed beams on the ceiling, adding a rustic charm and creating an inviting atmosphere. A stone fireplace adds warmth and character to the living space.
The master suite occupies the entire left side of the home with the master bath located between the bedroom and walk-in closet. The bathroom has a spacious walk-in glass shower with two shower heads, a handheld shower, and a comfortable bench. Conveniently, the walk-in closet is accessed through the master bathroom, adding ease and functionality to your daily routine. A large standalone tub adds a touch of luxury to this space, while two vanities offer ample storage and convenience.
Step outside to the outdoor patio, where you can enjoy the beauty of the surrounding landscape and entertain guests in style.
The home includes an attached carport with a laundry room attached, ensuring that everyday tasks are easily managed and organized.
This one-story country home plan with a 10'3"-deep front porch gives you 1,312 square feet of heated living with 2 beds and 2 baths. The black-on-black exterior has natural wood elements and blends rustic and modern aesthetics.
The kitchen is a chef's dream, with cabinets that reach to the ceiling, providing ample storage and creating a visually stunning focal point. The vaulted living room features exposed beams on the ceiling, adding a rustic charm and creating an inviting atmosphere. A stone fireplace adds warmth and character to the living space.
The master suite occupies the entire left side of the home with the master bath located between the bedroom and walk-in closet. The bathroom has a spacious walk-in glass shower with two shower heads, a handheld shower, and a comfortable bench. Conveniently, the walk-in closet is accessed through the master bathroom, adding ease and functionality to your daily routine. A large standalone tub adds a touch of luxury to this space, while two vanities offer ample storage and convenience.
Step outside to the outdoor patio, where you can enjoy the beauty of the surrounding landscape and entertain guests in style.
The home includes an attached carport with a laundry room attached, ensuring that everyday tasks are easily managed and organized.
Plan Details
Square Footage Breakdown
Total Heated Area:1312 sq. ft.
1st Floor:1312 sq. ft.
Porch, Rear:288 sq. ft.
Porch, Front:107 sq. ft.
Utility: 42 sq. ft.
Beds/Baths
Bedrooms:2
Full Bathrooms:2
Foundation Type
Standard Foundations:Slab
Exterior Walls
Standard Type(s):Block / CMU (main floor)
Plan includes the following elements:
Cover Sheet
Foundation Plan
Floor Plan(s)
Elevations (x2)
Roof Plan
Framing Plan(s)
Roof Framing Plan
Details/Sections
Electrical Plan(s)
These items are NOT included:
Architectural or Engineering Stamp - handled locally if required
Site Plan - handled locally when required
Mechanical Drawings (location of heating and air equipment and duct work) - your subcontractors handle this
Plumbing Drawings (drawings showing the actual plumbing pipe sizes and locations) - your subcontractors handle this
Energy calculations - handled locally when required
Dimensions
Width:69' 3"
Depth:54' 0"
Garage
Type: Carport
Area:356 sq. ft.
Car Count:1 cars
Entry Location: Front
Ceiling Heights
First Floor / 10' 0"
Roof Details
Primary Pitch: 6:12
Secondary Pitch: 8:12

