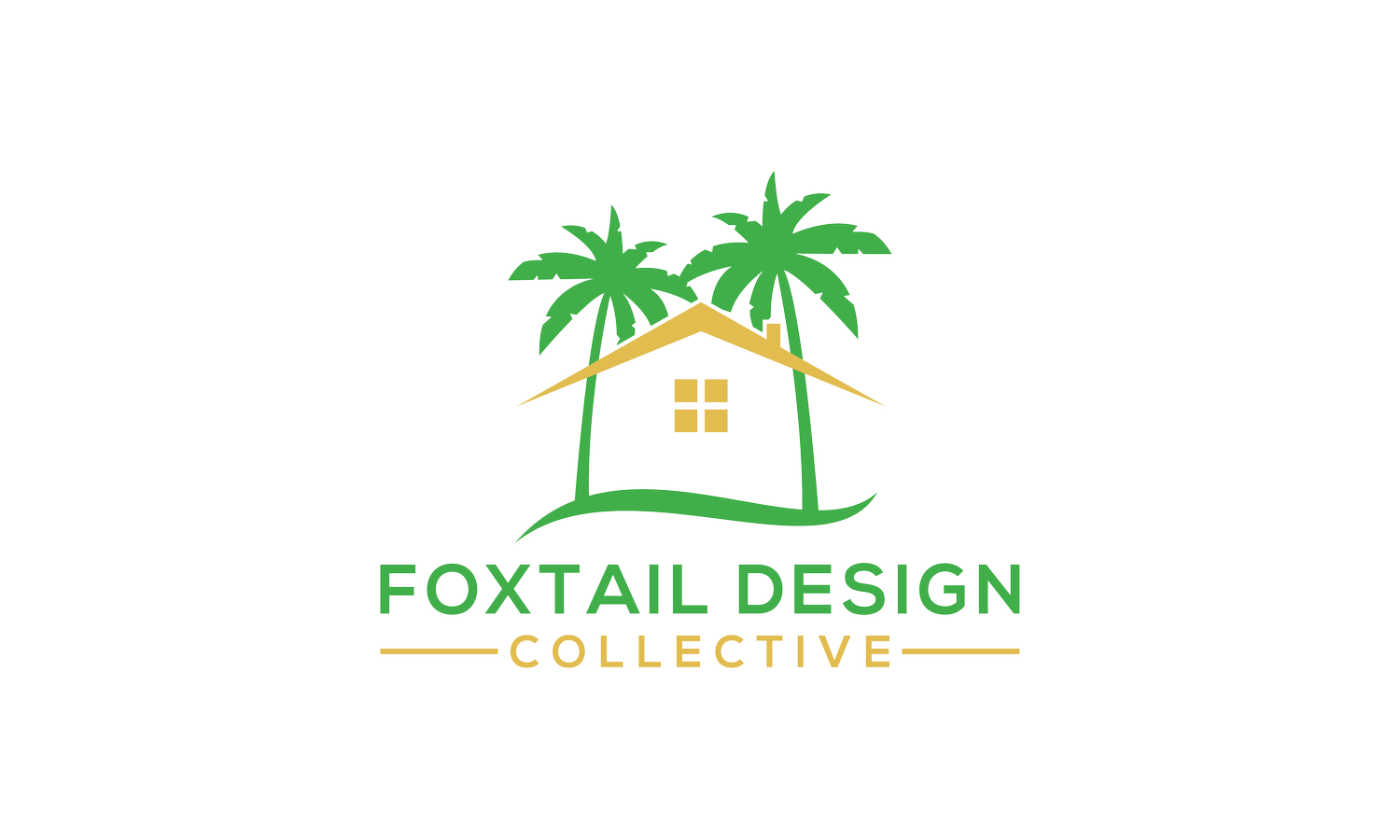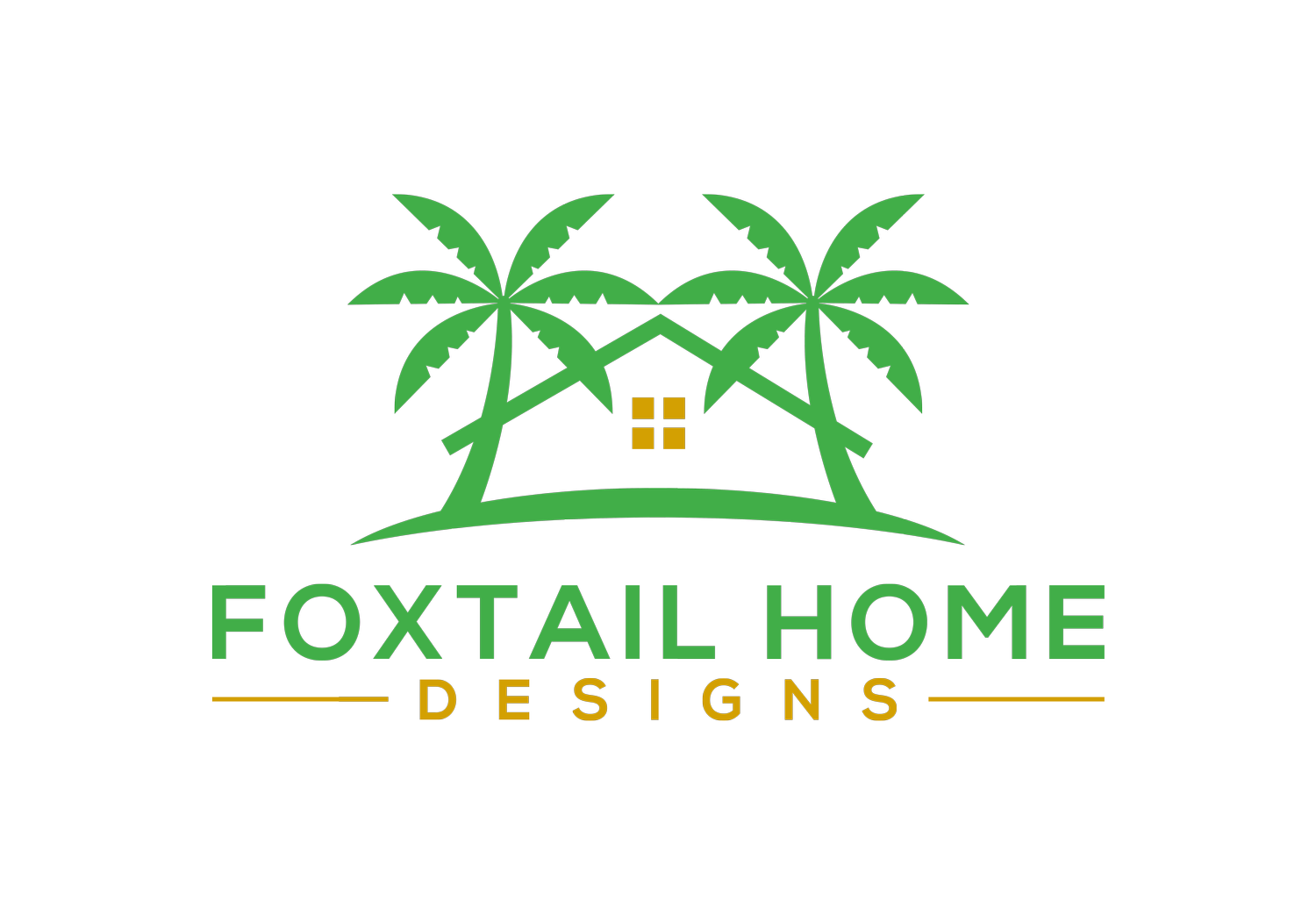 Image 1 of 14
Image 1 of 14

 Image 2 of 14
Image 2 of 14

 Image 3 of 14
Image 3 of 14

 Image 4 of 14
Image 4 of 14

 Image 5 of 14
Image 5 of 14

 Image 6 of 14
Image 6 of 14

 Image 7 of 14
Image 7 of 14

 Image 8 of 14
Image 8 of 14

 Image 9 of 14
Image 9 of 14

 Image 10 of 14
Image 10 of 14

 Image 11 of 14
Image 11 of 14

 Image 12 of 14
Image 12 of 14

 Image 13 of 14
Image 13 of 14

 Image 14 of 14
Image 14 of 14















Hazel
Our modern ranch-style home features a three-car garage, a foyer with a 16' ceiling, and an open living room with a vaulted ceiling, stone fireplace, and built-ins. The adjacent study can serve as a bedroom or office.
The right side features a dining room with a tray ceiling, a chef's kitchen with two islands and a butler's pantry, and a laundry room with a mudroom.
The master suite boasts vaulted ceilings, a luxurious ensuite bathroom, and a spacious walk-in closet.
The left wing includes three bedrooms, each with a bathroom and walk-in closet, and a large storage room.
A game room with a powder room and backyard access offers space for entertainment.
Our modern ranch-style home features a three-car garage, a foyer with a 16' ceiling, and an open living room with a vaulted ceiling, stone fireplace, and built-ins. The adjacent study can serve as a bedroom or office.
The right side features a dining room with a tray ceiling, a chef's kitchen with two islands and a butler's pantry, and a laundry room with a mudroom.
The master suite boasts vaulted ceilings, a luxurious ensuite bathroom, and a spacious walk-in closet.
The left wing includes three bedrooms, each with a bathroom and walk-in closet, and a large storage room.
A game room with a powder room and backyard access offers space for entertainment.
Our modern ranch-style home features a three-car garage, a foyer with a 16' ceiling, and an open living room with a vaulted ceiling, stone fireplace, and built-ins. The adjacent study can serve as a bedroom or office.
The right side features a dining room with a tray ceiling, a chef's kitchen with two islands and a butler's pantry, and a laundry room with a mudroom.
The master suite boasts vaulted ceilings, a luxurious ensuite bathroom, and a spacious walk-in closet.
The left wing includes three bedrooms, each with a bathroom and walk-in closet, and a large storage room.
A game room with a powder room and backyard access offers space for entertainment.
Plan Details
Square Footage Breakdown
Total Heated Area:4457 sq. ft.
1st Floor:4457 sq. ft.
Porch, Rear:886 sq. ft.
Porch, Front:446 sq. ft.
Beds/Baths
Bedrooms:4-5
Full Bathrooms:4
Half Bathrooms:1
Foundation Type
Standard Foundations: Slab
Exterior Walls
Standard Type(s): CMUblock
Plan includes the following elements:
Cover Sheet
Foundation Plan
Floor Plan(s)
Elevations (x2)
Roof Plan
Framing Plan(s)
Roof Framing Plan
Details/Sections
Electrical Plan(s)
These items are NOT included:
Architectural or Engineering Stamp - handled locally if required
Site Plan - handled locally when required
Mechanical Drawings (location of heating and air equipment and duct work) - your subcontractors handle this
Plumbing Drawings (drawings showing the actual plumbing pipe sizes and locations) - your subcontractors handle this
Energy calculations - handled locally when required
Dimensions
Width:137' 0"
Depth:74' 2"
Garage
Type:attached
Area:1201 sq. ft.
Car Count:3 cars
Entry Location: Side
Ceiling Heights
Level / 10' 0"
Roof Details
Primary Pitch: 8:12
Secondary Pitch: 2:12

