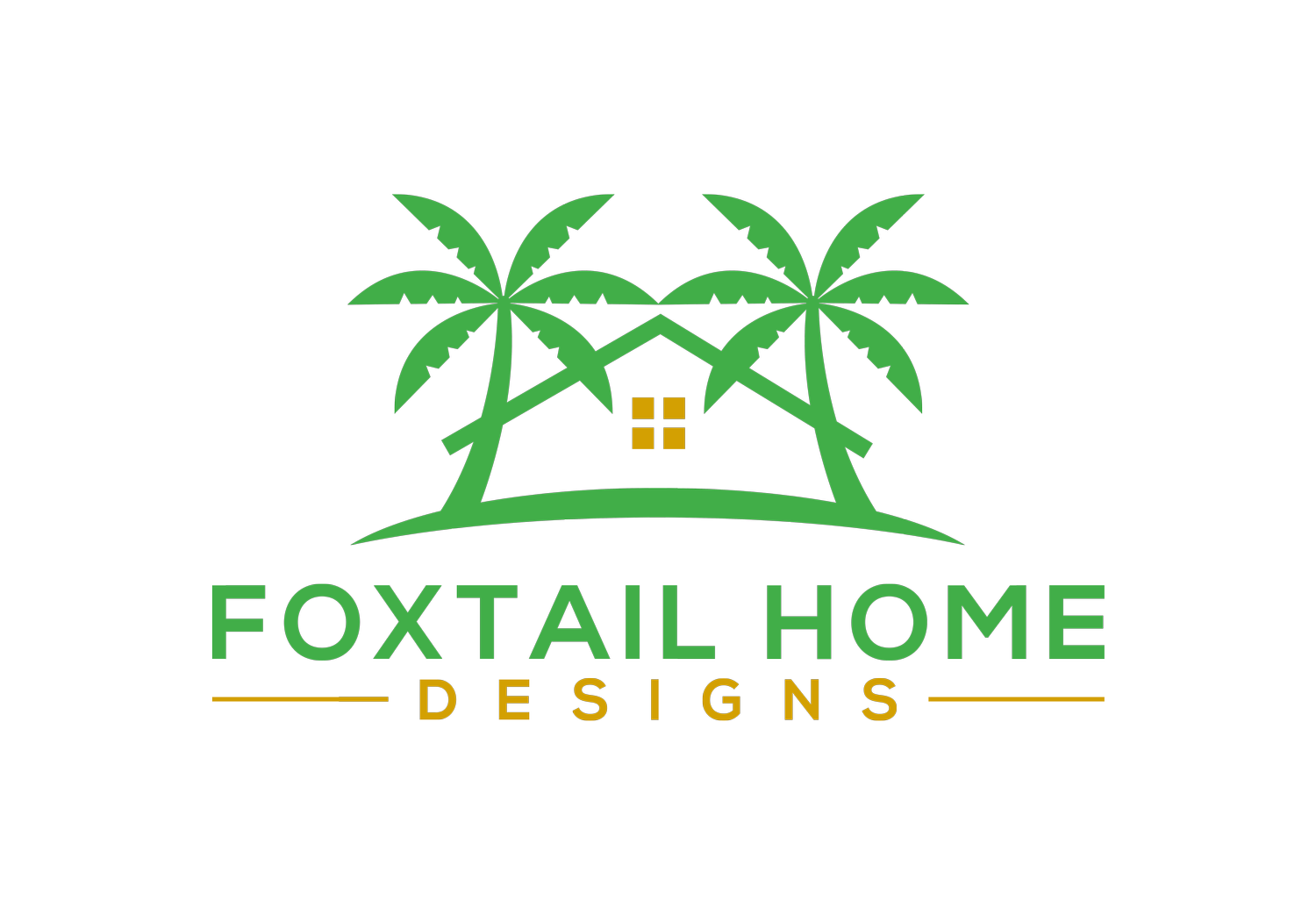 Image 1 of 10
Image 1 of 10

 Image 2 of 10
Image 2 of 10

 Image 3 of 10
Image 3 of 10

 Image 4 of 10
Image 4 of 10

 Image 5 of 10
Image 5 of 10

 Image 6 of 10
Image 6 of 10

 Image 7 of 10
Image 7 of 10

 Image 8 of 10
Image 8 of 10

 Image 9 of 10
Image 9 of 10

 Image 10 of 10
Image 10 of 10

Wilson
Welcome to our Coastal Beach Home, a paradise by the sea designed for beachside living at its finest.
Ground Level:
The home features two large flanking carports for sheltered parking and storage.
A convenient pool bath ensures that outdoor activities are hassle-free.
The laundry room on the ground level adds practicality to beach living.
A spacious foyer welcomes you with coastal charm, setting the tone for the home's inviting atmosphere.
Main Level:
The main level boasts an open concept design, seamlessly connecting the living room, kitchen, and dining areas, creating a spacious and airy environment.
The kitchen is a chef's delight, with a walk-in pantry providing ample storage and a large island perfect for seating and meal preparation.
The home offers three bedrooms, including a comfortable master suite.
The master bathroom features a luxurious walk-in shower with a bench and dual shower heads, creating a spa-like experience.
Large front and back porches offer idyllic spaces for entertaining, relaxation, and enjoying the coastal surroundings.
A spacious covered patio provides the potential for an outdoor kitchen, making it the perfect spot for alfresco dining.
The covered patio also offers easy access to a pool, allowing you to take a refreshing dip at your leisure.
In summary, our Coastal Beach Home is designed to capture the essence of beachside living. From the open-concept living spaces to the luxurious master suite and the expansive outdoor areas, this home offers the perfect blend of comfort and coastal charm, making it an ideal retreat for beach lovers.
Welcome to our Coastal Beach Home, a paradise by the sea designed for beachside living at its finest.
Ground Level:
The home features two large flanking carports for sheltered parking and storage.
A convenient pool bath ensures that outdoor activities are hassle-free.
The laundry room on the ground level adds practicality to beach living.
A spacious foyer welcomes you with coastal charm, setting the tone for the home's inviting atmosphere.
Main Level:
The main level boasts an open concept design, seamlessly connecting the living room, kitchen, and dining areas, creating a spacious and airy environment.
The kitchen is a chef's delight, with a walk-in pantry providing ample storage and a large island perfect for seating and meal preparation.
The home offers three bedrooms, including a comfortable master suite.
The master bathroom features a luxurious walk-in shower with a bench and dual shower heads, creating a spa-like experience.
Large front and back porches offer idyllic spaces for entertaining, relaxation, and enjoying the coastal surroundings.
A spacious covered patio provides the potential for an outdoor kitchen, making it the perfect spot for alfresco dining.
The covered patio also offers easy access to a pool, allowing you to take a refreshing dip at your leisure.
In summary, our Coastal Beach Home is designed to capture the essence of beachside living. From the open-concept living spaces to the luxurious master suite and the expansive outdoor areas, this home offers the perfect blend of comfort and coastal charm, making it an ideal retreat for beach lovers.
Welcome to our Coastal Beach Home, a paradise by the sea designed for beachside living at its finest.
Ground Level:
The home features two large flanking carports for sheltered parking and storage.
A convenient pool bath ensures that outdoor activities are hassle-free.
The laundry room on the ground level adds practicality to beach living.
A spacious foyer welcomes you with coastal charm, setting the tone for the home's inviting atmosphere.
Main Level:
The main level boasts an open concept design, seamlessly connecting the living room, kitchen, and dining areas, creating a spacious and airy environment.
The kitchen is a chef's delight, with a walk-in pantry providing ample storage and a large island perfect for seating and meal preparation.
The home offers three bedrooms, including a comfortable master suite.
The master bathroom features a luxurious walk-in shower with a bench and dual shower heads, creating a spa-like experience.
Large front and back porches offer idyllic spaces for entertaining, relaxation, and enjoying the coastal surroundings.
A spacious covered patio provides the potential for an outdoor kitchen, making it the perfect spot for alfresco dining.
The covered patio also offers easy access to a pool, allowing you to take a refreshing dip at your leisure.
In summary, our Coastal Beach Home is designed to capture the essence of beachside living. From the open-concept living spaces to the luxurious master suite and the expansive outdoor areas, this home offers the perfect blend of comfort and coastal charm, making it an ideal retreat for beach lovers.
Plan Details
Square Footage Breakdown
Total Heated Area: 1805 sq. ft.
1st Floor:1756 sq. ft.
Lower Level :49sq. ft.
Covered Patio:704 sq. ft.
Storage: 260sq. Ft
Front Porch: 403 sq. ft
Back Porch: 384 sq. ft
Beds/Baths
Bedrooms:3
Full Bathrooms:3
Foundation Type
Standard Foundations: Slab & Post/Pier
Exterior Walls
Standard Type(s):2x6
Plan includes the following elements:
Cover Sheet
Foundation Plan
Floor Plan(s)
Elevations (x2)
Roof Plan
Framing Plan(s)
Roof Framing Plan
Details/Sections
Electrical Plan(s)
These items are NOT included:
Architectural or Engineering Stamp - handled locally if required
Site Plan - handled locally when required
Mechanical Drawings (location of heating and air equipment and duct work) - your subcontractors handle this
Plumbing Drawings (drawings showing the actual plumbing pipe sizes and locations) - your subcontractors handle this
Energy calculations - handled locally when required
Dimensions
Width:48’0”
Depth:40’6”
Garage
Type: Carport
Area:1268 sq. ft.
Car Count:2 cars
Entry Location: Front/Sides
Ceiling Heights
Main/ 10' 0"
Lower / 10' 0"
Roof Details
Primary Pitch: 4:12

