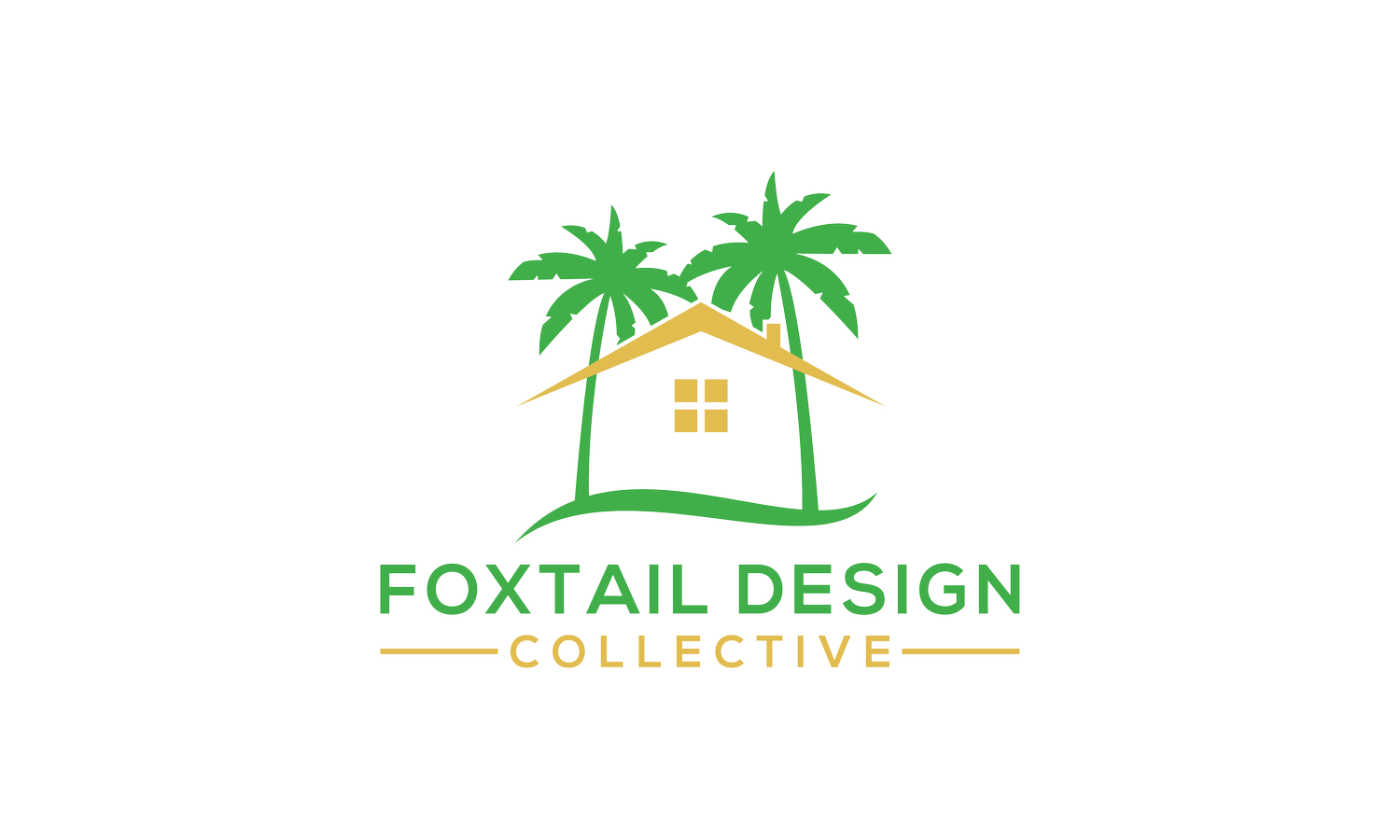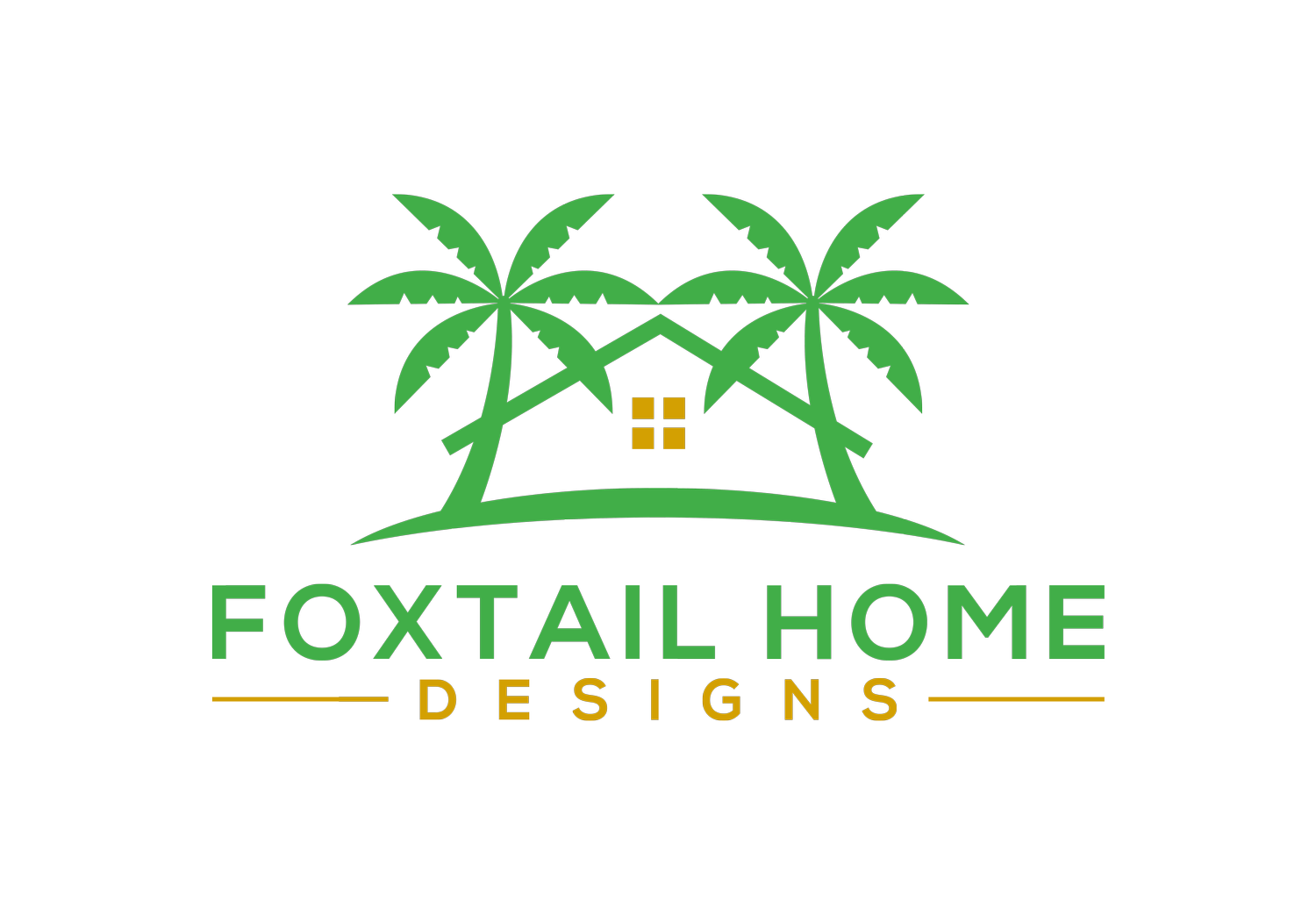 Image 1 of 8
Image 1 of 8

 Image 2 of 8
Image 2 of 8

 Image 3 of 8
Image 3 of 8

 Image 4 of 8
Image 4 of 8

 Image 5 of 8
Image 5 of 8

 Image 6 of 8
Image 6 of 8

 Image 7 of 8
Image 7 of 8

 Image 8 of 8
Image 8 of 8









Modern Farmhouse 201
Welcome to our Modern Farmhouse, a perfect blend of contemporary elegance and rustic charm. The home features a spacious master bedroom with a luxurious ensuite bathroom and a walk-in closet, offering comfort and convenience. A dedicated laundry room provides storage and a handy sink for everyday tasks.
The heart of the home lies in the open concept living room and kitchen, creating a seamless flow between cooking, dining, and relaxing. The vaulted ceiling in the living room adds a sense of space and airiness, while a breakfast nook offers a cozy spot for casual meals. For more formal gatherings, there's a separate dining room, perfect for entertaining guests or hosting family dinners.
An office or library provides a quiet space for work or relaxation, offering versatility to the home. Two additional bedrooms, each with their own bathroom and walk-in closet, ensure comfort and privacy for family members or guests. Both a front and rear porch provide outdoor spaces to enjoy the surrounding landscape and fresh air, completing the farmhouse charm of this modern home.
In summary, our Modern Farmhouse offers the perfect balance of contemporary living and rustic charm. Experience the comfort and elegance of this thoughtfully designed residence, where every detail is crafted to enhance your daily life.
Welcome to our Modern Farmhouse, a perfect blend of contemporary elegance and rustic charm. The home features a spacious master bedroom with a luxurious ensuite bathroom and a walk-in closet, offering comfort and convenience. A dedicated laundry room provides storage and a handy sink for everyday tasks.
The heart of the home lies in the open concept living room and kitchen, creating a seamless flow between cooking, dining, and relaxing. The vaulted ceiling in the living room adds a sense of space and airiness, while a breakfast nook offers a cozy spot for casual meals. For more formal gatherings, there's a separate dining room, perfect for entertaining guests or hosting family dinners.
An office or library provides a quiet space for work or relaxation, offering versatility to the home. Two additional bedrooms, each with their own bathroom and walk-in closet, ensure comfort and privacy for family members or guests. Both a front and rear porch provide outdoor spaces to enjoy the surrounding landscape and fresh air, completing the farmhouse charm of this modern home.
In summary, our Modern Farmhouse offers the perfect balance of contemporary living and rustic charm. Experience the comfort and elegance of this thoughtfully designed residence, where every detail is crafted to enhance your daily life.
Welcome to our Modern Farmhouse, a perfect blend of contemporary elegance and rustic charm. The home features a spacious master bedroom with a luxurious ensuite bathroom and a walk-in closet, offering comfort and convenience. A dedicated laundry room provides storage and a handy sink for everyday tasks.
The heart of the home lies in the open concept living room and kitchen, creating a seamless flow between cooking, dining, and relaxing. The vaulted ceiling in the living room adds a sense of space and airiness, while a breakfast nook offers a cozy spot for casual meals. For more formal gatherings, there's a separate dining room, perfect for entertaining guests or hosting family dinners.
An office or library provides a quiet space for work or relaxation, offering versatility to the home. Two additional bedrooms, each with their own bathroom and walk-in closet, ensure comfort and privacy for family members or guests. Both a front and rear porch provide outdoor spaces to enjoy the surrounding landscape and fresh air, completing the farmhouse charm of this modern home.
In summary, our Modern Farmhouse offers the perfect balance of contemporary living and rustic charm. Experience the comfort and elegance of this thoughtfully designed residence, where every detail is crafted to enhance your daily life.
Plan Details
Square Footage Breakdown
Total Heated Area:2,699 sq. ft.
1st Floor:2,699 sq. ft.
Covered Patio:419 sq. ft.
Porch, Front:210 sq. ft.
Beds/Baths
Bedrooms:3
Full Bathrooms:3
Half Bathrooms:1
Foundation Type
Standard Foundations: Basement
Exterior Walls
Standard Type(s): 2x6
Plan includes the following elements:
Cover Sheet
Foundation Plan
Floor Plan(s)
Elevations (x2)
Roof Plan
Framing Plan(s)
Roof Framing Plan
Details/Sections
Electrical Plan(s)
These items are NOT included:
Architectural or Engineering Stamp - handled locally if required
Site Plan - handled locally when required
Mechanical Drawings (location of heating and air equipment and duct work) - your subcontractors handle this
Plumbing Drawings (drawings showing the actual plumbing pipe sizes and locations) - your subcontractors handle this
Energy calculations - handled locally when required
Dimensions
Width:76' 0"
Depth:90' 2"
Garage
Type:Attached
Area:908 sq. ft.
Count:3 cars
Entry Location:Side
Ceiling Heights
Lower Level: 8' 0"
First Floor: 9' 0"
Roof Details
Primary Pitch: 6:12

