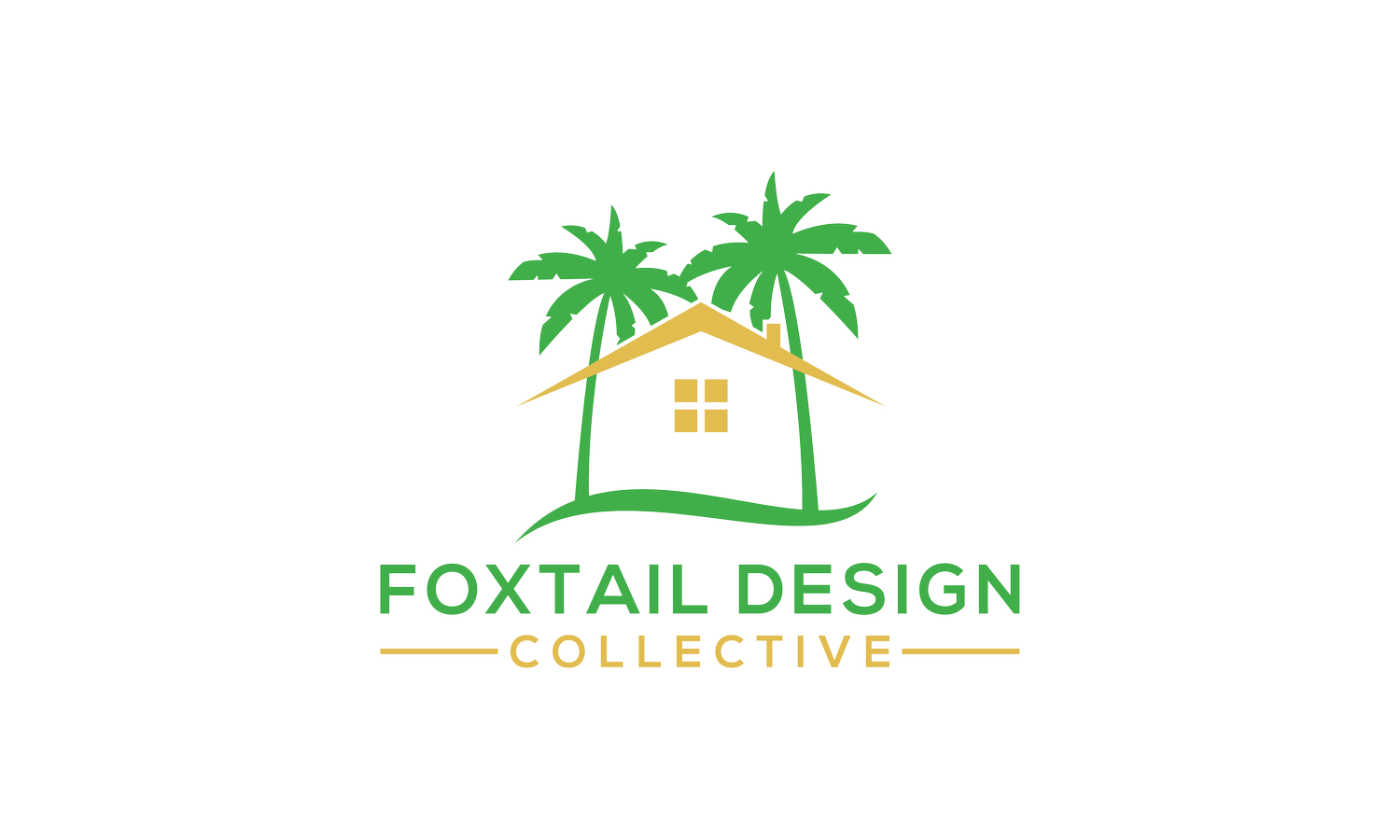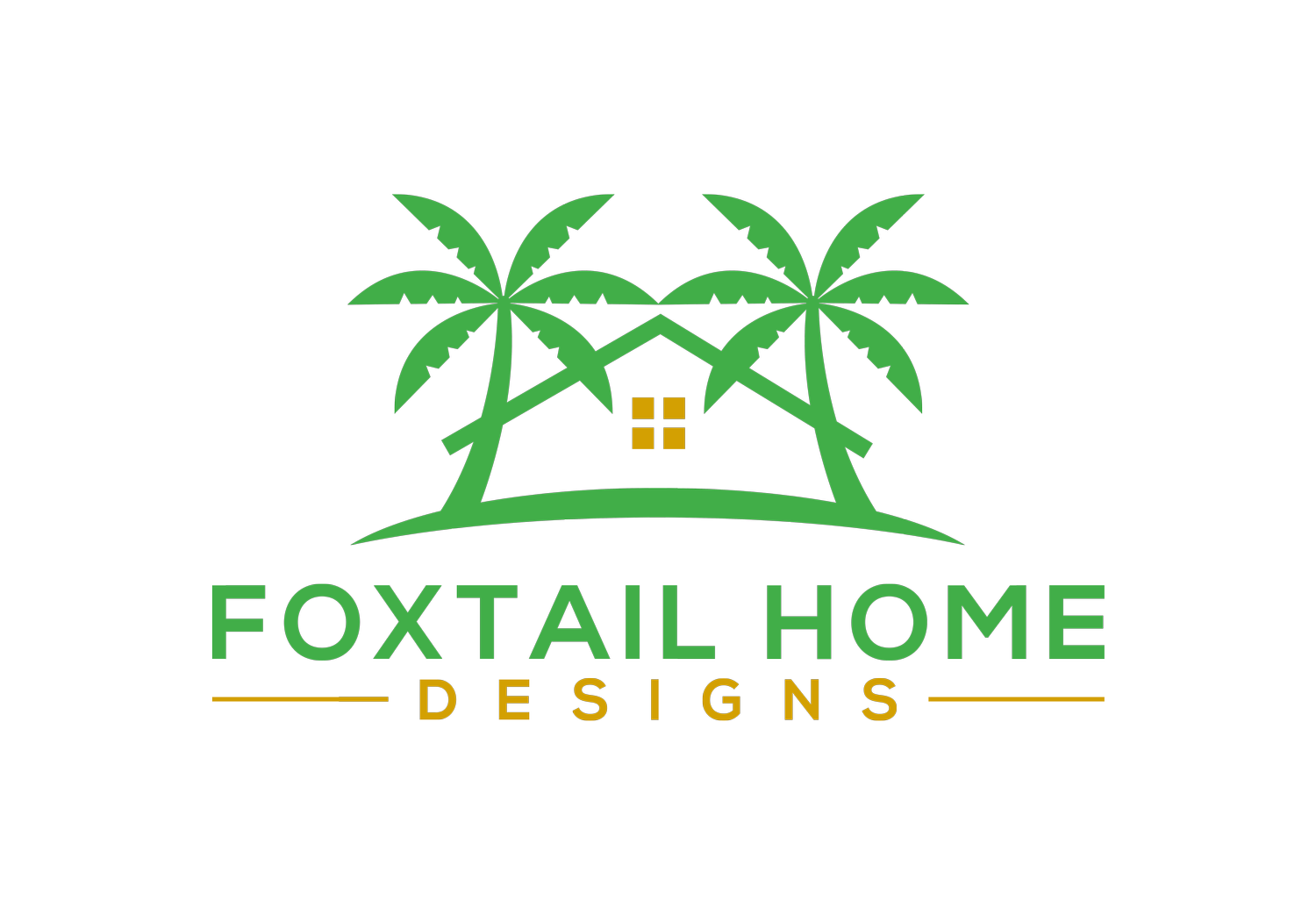 Image 1 of 10
Image 1 of 10

 Image 2 of 10
Image 2 of 10

 Image 3 of 10
Image 3 of 10

 Image 4 of 10
Image 4 of 10

 Image 5 of 10
Image 5 of 10

 Image 6 of 10
Image 6 of 10

 Image 7 of 10
Image 7 of 10

 Image 8 of 10
Image 8 of 10

 Image 9 of 10
Image 9 of 10

 Image 10 of 10
Image 10 of 10

Barndominium - 2
Introducing our spacious and versatile Barndominium, perfect for modern living with ample space and thoughtful design features.
Key Features:
Bedrooms: This home boasts 4 bedrooms, with an additional loft that can serve as an optional bedroom, providing flexible living arrangements to suit your needs.
Master Suite: The large master suite includes his and her closets, with her closet featuring a convenient storage island. The ensuite master bathroom offers a luxurious experience with a large walk-in shower.
Office: A dedicated office space is ideal for remote work or study, ensuring productivity and comfort.
Kitchen: The large kitchen is a chef's dream, featuring a spacious island and a walk-in pantry, perfect for meal prep and storage.
Laundry Room & Mudroom: Practicality is at the forefront with a well-equipped laundry room and a mudroom to keep things organized and tidy.
Jack and Jill Bath: Two of the bedrooms share a convenient Jack and Jill bathroom, offering privacy and functionality.
Garage: A standout feature of this Barndominium is the expansive 9-car garage, complete with an attic/storage area above, providing ample space for vehicles, tools, and more.
In summary, our Barndominium combines modern amenities with spacious living areas, making it an ideal choice for those seeking comfort, convenience, and ample storage space.
Introducing our spacious and versatile Barndominium, perfect for modern living with ample space and thoughtful design features.
Key Features:
Bedrooms: This home boasts 4 bedrooms, with an additional loft that can serve as an optional bedroom, providing flexible living arrangements to suit your needs.
Master Suite: The large master suite includes his and her closets, with her closet featuring a convenient storage island. The ensuite master bathroom offers a luxurious experience with a large walk-in shower.
Office: A dedicated office space is ideal for remote work or study, ensuring productivity and comfort.
Kitchen: The large kitchen is a chef's dream, featuring a spacious island and a walk-in pantry, perfect for meal prep and storage.
Laundry Room & Mudroom: Practicality is at the forefront with a well-equipped laundry room and a mudroom to keep things organized and tidy.
Jack and Jill Bath: Two of the bedrooms share a convenient Jack and Jill bathroom, offering privacy and functionality.
Garage: A standout feature of this Barndominium is the expansive 9-car garage, complete with an attic/storage area above, providing ample space for vehicles, tools, and more.
In summary, our Barndominium combines modern amenities with spacious living areas, making it an ideal choice for those seeking comfort, convenience, and ample storage space.
Introducing our spacious and versatile Barndominium, perfect for modern living with ample space and thoughtful design features.
Key Features:
Bedrooms: This home boasts 4 bedrooms, with an additional loft that can serve as an optional bedroom, providing flexible living arrangements to suit your needs.
Master Suite: The large master suite includes his and her closets, with her closet featuring a convenient storage island. The ensuite master bathroom offers a luxurious experience with a large walk-in shower.
Office: A dedicated office space is ideal for remote work or study, ensuring productivity and comfort.
Kitchen: The large kitchen is a chef's dream, featuring a spacious island and a walk-in pantry, perfect for meal prep and storage.
Laundry Room & Mudroom: Practicality is at the forefront with a well-equipped laundry room and a mudroom to keep things organized and tidy.
Jack and Jill Bath: Two of the bedrooms share a convenient Jack and Jill bathroom, offering privacy and functionality.
Garage: A standout feature of this Barndominium is the expansive 9-car garage, complete with an attic/storage area above, providing ample space for vehicles, tools, and more.
In summary, our Barndominium combines modern amenities with spacious living areas, making it an ideal choice for those seeking comfort, convenience, and ample storage space.
Plan Details
Square Footage Breakdown
Total Heated Area:3348 sq. ft.
1st Floor:3040 sq. ft.
2nd Floor:308 sq. ft.
Porch, Rear: 1993 sq. ft.
Porch, Front:60 sq. ft.
Beds/Baths
Bedrooms:4
Full Bathrooms:3
Half Bathrooms:1
Foundation Type
Standard Foundations: Post Frame
Exterior Walls
Standard Type(s): 2x4 Post Framing
Plan includes the following elements:
Cover Sheet
Foundation Plan
Floor Plan(s)
Elevations (x2)
Roof Plan
Framing Plan(s)
Roof Framing Plan
Details/Sections
Electrical Plan(s)
These items are NOT included:
Architectural or Engineering Stamp - handled locally if required
Site Plan - handled locally when required
Mechanical Drawings (location of heating and air equipment and duct work) - your subcontractors handle this
Plumbing Drawings (drawings showing the actual plumbing pipe sizes and locations) - your subcontractors handle this
Energy calculations - handled locally when required
Dimensions
Width: 116’ 0"
Depth:60' 0"
Garage
Type: Attached
Area:2053 sq. ft.
Car Count:9 cars
Entry Location: Front
Ceiling Heights
Level / 10' 0"
Roof Details
Primary Pitch: 7:12
Secondary Pitch: 8:12

