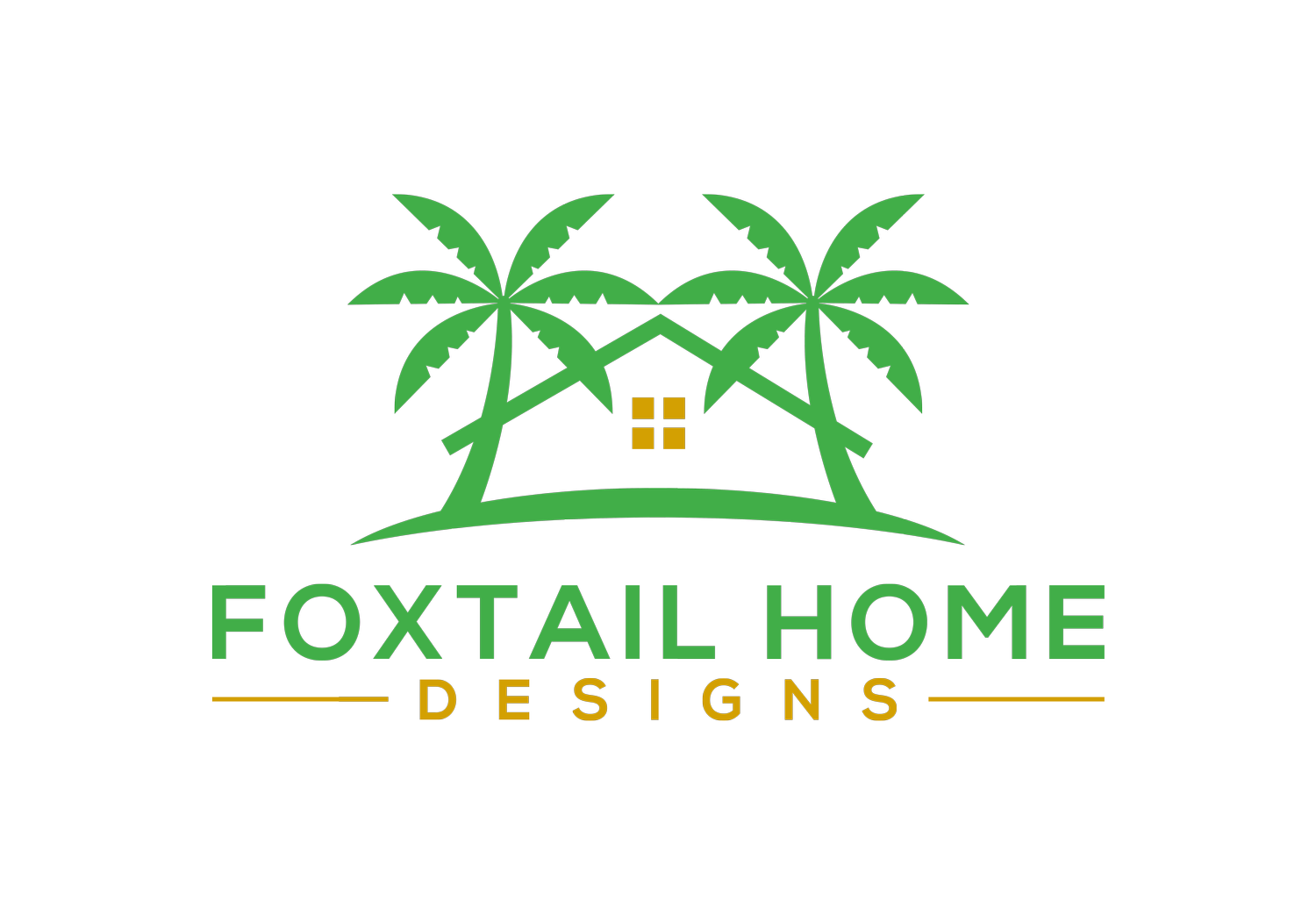 Image 1 of 6
Image 1 of 6

 Image 2 of 6
Image 2 of 6

 Image 3 of 6
Image 3 of 6

 Image 4 of 6
Image 4 of 6

 Image 5 of 6
Image 5 of 6

 Image 6 of 6
Image 6 of 6







Hoover
This modern duplex house plan gives you two distinct living spaces for different lifestyle needs.
On the left side of the duplex, you'll find a 1-bed 940 square foot apartment with a spacious home office an an apartment-style kitchen. This side of the duplex is designed to be ADA compliant, ensuring accessibility and convenience.
On the right side of the duplex (1,008 square feet), you'll discover a 1-car garage for secure parking and storage. This side features a more expansive living space with 3 bedrooms and 2 bathrooms, providing ample room for a family or guests. The kitchen includes an island with seating, creating a perfect spot for casual dining or meal preparation. The breakfast/dining area and open concept design connecting to the living room enhance the flow and functionality of the space.
This modern duplex house plan gives you two distinct living spaces for different lifestyle needs.
On the left side of the duplex, you'll find a 1-bed 940 square foot apartment with a spacious home office an an apartment-style kitchen. This side of the duplex is designed to be ADA compliant, ensuring accessibility and convenience.
On the right side of the duplex (1,008 square feet), you'll discover a 1-car garage for secure parking and storage. This side features a more expansive living space with 3 bedrooms and 2 bathrooms, providing ample room for a family or guests. The kitchen includes an island with seating, creating a perfect spot for casual dining or meal preparation. The breakfast/dining area and open concept design connecting to the living room enhance the flow and functionality of the space.
This modern duplex house plan gives you two distinct living spaces for different lifestyle needs.
On the left side of the duplex, you'll find a 1-bed 940 square foot apartment with a spacious home office an an apartment-style kitchen. This side of the duplex is designed to be ADA compliant, ensuring accessibility and convenience.
On the right side of the duplex (1,008 square feet), you'll discover a 1-car garage for secure parking and storage. This side features a more expansive living space with 3 bedrooms and 2 bathrooms, providing ample room for a family or guests. The kitchen includes an island with seating, creating a perfect spot for casual dining or meal preparation. The breakfast/dining area and open concept design connecting to the living room enhance the flow and functionality of the space.
Plan Details
Square Footage Breakdown
Total Heated Area:2,300 sq. ft.
1st Floor:2,300 sq. ft.
Entry:140 sq. ft.
Porch, Front:128 sq. ft.
Beds/Baths
Bedrooms:4
Full Bathrooms:3
Foundation Type
Standard Foundations:Slab
Exterior Walls
Standard Type(s):Block / CMU (main floor)
Optional Type(s):2x6
Plan includes the following elements:
Cover Sheet
Foundation Plan
Floor Plan(s)
Elevations (x2)
Roof Plan
Framing Plan(s)
Roof Framing Plan
Details/Sections
Electrical Plan(s)
These items are NOT included:
Architectural or Engineering Stamp - handled locally if required
Site Plan - handled locally when required
Mechanical Drawings (location of heating and air equipment and duct work) - your subcontractors handle this
Plumbing Drawings (drawings showing the actual plumbing pipe sizes and locations) - your subcontractors handle this
Energy calculations - handled locally when required
Dimensions
Width:65' 2"
Depth:36' 6"
Garage
Type:Attached
Area:286 sq. ft.
Count:1 cars
Entry Location:Side
Ceiling Heights
First Floor / 10' 0"
Roof Details
Primary Pitch: 4:12

