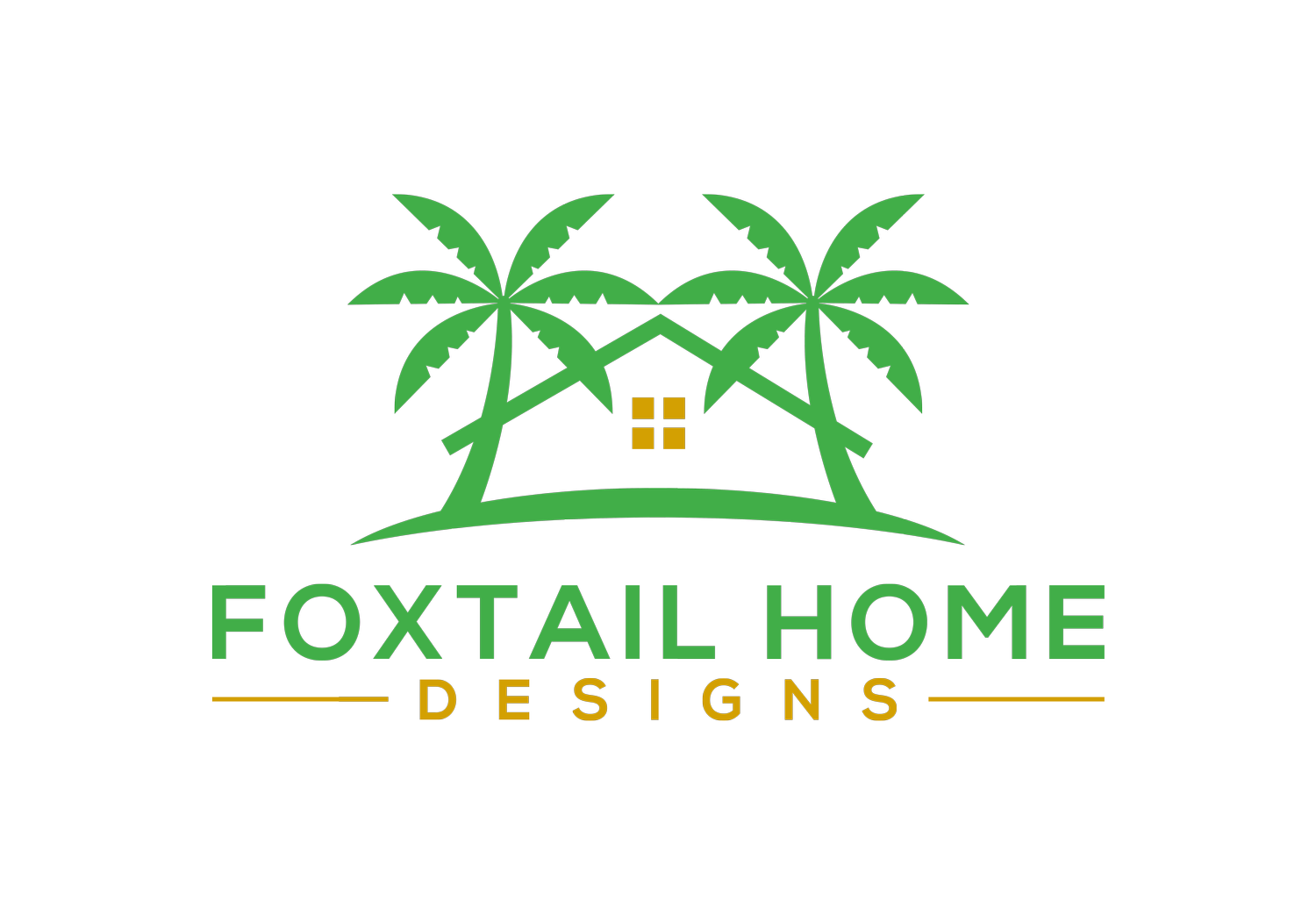 Image 1 of 13
Image 1 of 13

 Image 2 of 13
Image 2 of 13

 Image 3 of 13
Image 3 of 13

 Image 4 of 13
Image 4 of 13

 Image 5 of 13
Image 5 of 13

 Image 6 of 13
Image 6 of 13

 Image 7 of 13
Image 7 of 13

 Image 8 of 13
Image 8 of 13

 Image 9 of 13
Image 9 of 13

 Image 10 of 13
Image 10 of 13

 Image 11 of 13
Image 11 of 13

 Image 12 of 13
Image 12 of 13

 Image 13 of 13
Image 13 of 13














Dusty
This 3-story modern duplex house plan has matching 3 bed, 3.5 bath units each giving their owner 2,113 square feet of heated living (698 square feet on the ground floor, 944 square feet on the second floor and 471 square feet on the third floor) and a 1-car 278 square foot garage.
The first floor features a convenient garage and an open concept living room and kitchen with a charming breakfast nook. Large windows create an inviting atmosphere, and the seamless access to the backyard, enclosed by a modern privacy fence, allows for indoor-outdoor living and entertaining.
The second floor is dedicated to comfort and privacy, with two spacious bedrooms, each boasting its own bathroom and walk-in closet. A loft area on this floor serves as a reading nook and includes a small laundry space, adding convenience to everyday life.
The third floor is a master suite that defines luxury living. It features an office/sitting area for work or relaxation, a generously sized walk-in closet, and a large master bathroom with a luxurious glass shower, his and her sinks, and ample storage. The third floor also opens up to a balcony, providing a private outdoor oasis and a perfect spot to unwind.
This 3-story modern duplex house plan has matching 3 bed, 3.5 bath units each giving their owner 2,113 square feet of heated living (698 square feet on the ground floor, 944 square feet on the second floor and 471 square feet on the third floor) and a 1-car 278 square foot garage.
The first floor features a convenient garage and an open concept living room and kitchen with a charming breakfast nook. Large windows create an inviting atmosphere, and the seamless access to the backyard, enclosed by a modern privacy fence, allows for indoor-outdoor living and entertaining.
The second floor is dedicated to comfort and privacy, with two spacious bedrooms, each boasting its own bathroom and walk-in closet. A loft area on this floor serves as a reading nook and includes a small laundry space, adding convenience to everyday life.
The third floor is a master suite that defines luxury living. It features an office/sitting area for work or relaxation, a generously sized walk-in closet, and a large master bathroom with a luxurious glass shower, his and her sinks, and ample storage. The third floor also opens up to a balcony, providing a private outdoor oasis and a perfect spot to unwind.
This 3-story modern duplex house plan has matching 3 bed, 3.5 bath units each giving their owner 2,113 square feet of heated living (698 square feet on the ground floor, 944 square feet on the second floor and 471 square feet on the third floor) and a 1-car 278 square foot garage.
The first floor features a convenient garage and an open concept living room and kitchen with a charming breakfast nook. Large windows create an inviting atmosphere, and the seamless access to the backyard, enclosed by a modern privacy fence, allows for indoor-outdoor living and entertaining.
The second floor is dedicated to comfort and privacy, with two spacious bedrooms, each boasting its own bathroom and walk-in closet. A loft area on this floor serves as a reading nook and includes a small laundry space, adding convenience to everyday life.
The third floor is a master suite that defines luxury living. It features an office/sitting area for work or relaxation, a generously sized walk-in closet, and a large master bathroom with a luxurious glass shower, his and her sinks, and ample storage. The third floor also opens up to a balcony, providing a private outdoor oasis and a perfect spot to unwind.
Plan Details
Square Footage Breakdown
Total Heated Area:4,226 sq. ft.
1st Floor:1,396 sq. ft.
2nd Floor:1,888 sq. ft.
3rd Floor:942 sq. ft.
Balcony / Veranda:154 sq. ft.
Porch, Rear:336 sq. ft.
Porch, Front:102 sq. ft.
Beds/Baths
Bedrooms:6
Full Bathrooms:6
Half Bathrooms:2
Foundation Type
Standard Foundations:Slab
Exterior Walls
Standard Type(s):2x6
Plan includes the following elements:
Cover Sheet
Foundation Plan
Floor Plan(s)
Elevations (x2)
Roof Plan
Framing Plan(s)
Roof Framing Plan
Details/Sections
Electrical Plan(s)
These items are NOT included:
Architectural or Engineering Stamp - handled locally if required
Site Plan - handled locally when required
Mechanical Drawings (location of heating and air equipment and duct work) - your subcontractors handle this
Plumbing Drawings (drawings showing the actual plumbing pipe sizes and locations) - your subcontractors handle this
Energy calculations - handled locally when required
Dimensions
Width:42' 0"
Depth:60' 6"
Garage
Type:Attached
Area:556 sq. ft.
Count:2 cars
Entry Location:Front
Ceiling Heights
First Floor / 10' 0"
Second Floor / 9' 0"
Third Floor 9' 0"
Roof Details
Primary Pitch: 4:12
Secondary Pitch: 2:12

