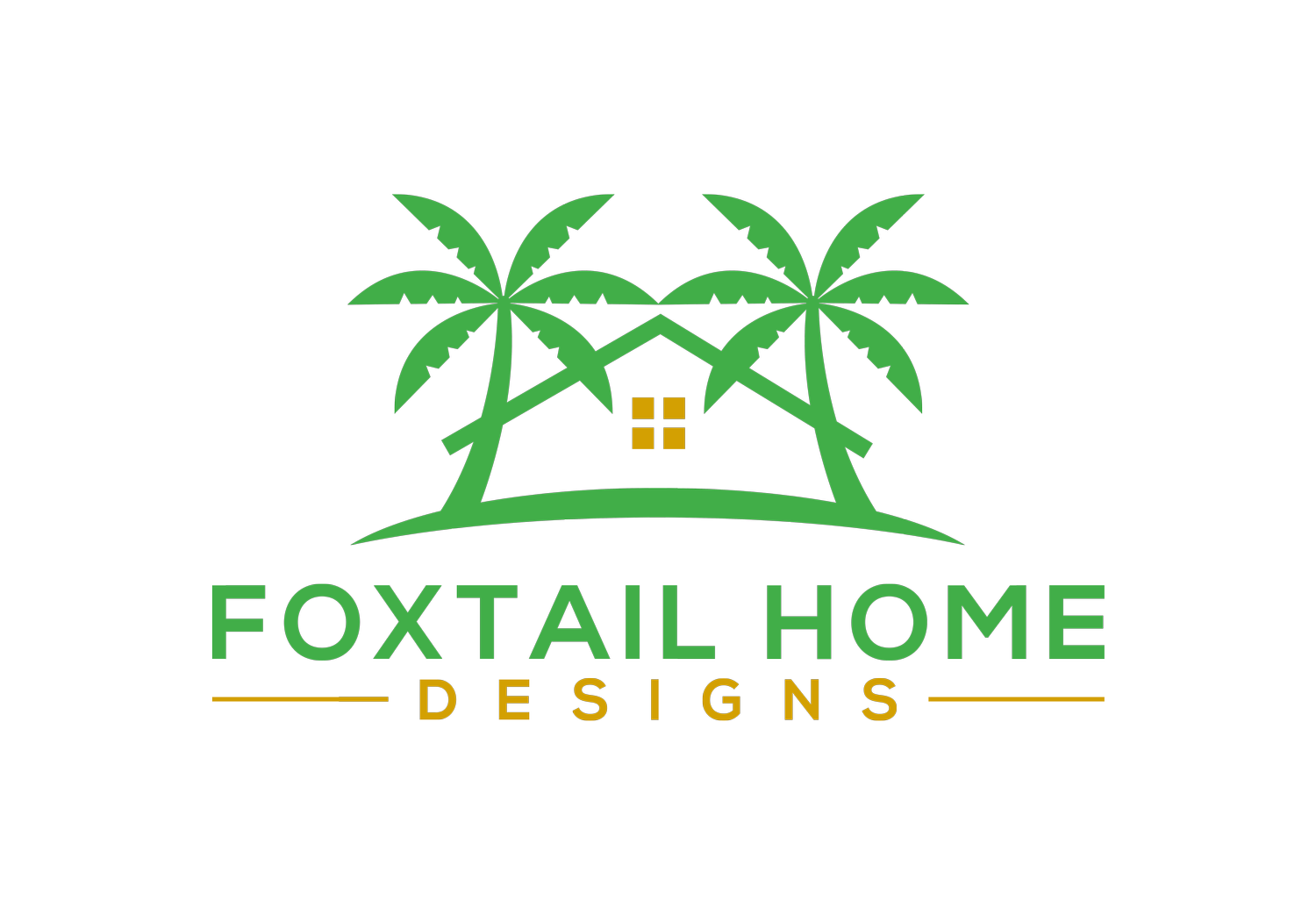Wakefield
This country barndominium-style house plan combines rustic charm with modern design. This 4-bedroom, 3-and-a-half-bathroom home plan gives you 4,279 square feet of heated living and 368 square feet of covered wrap-around porch space.
Inside, a vaulted open concept design creates a seamless flow between the living room, dining room and kitchen. Past the stairs, a massive 14'8" by 10' walk-in pantry and a home office are on either side of the hallway.
The home has two identical master suites - one on each floor - each with two walk-in closets and five-fixture baths.
Upstairs, the loft area overlooks the living room below.
The laundry room and large pantry ensure that everyday tasks are made convenient and efficient. The inclusion of a Jack and Jill bathroom adds functionality and convenience for multiple bedrooms.
The large mudroom provides ample storage space and is designed to keep the rest of the home tidy and organized.
This country barndominium-style house plan combines rustic charm with modern design. This 4-bedroom, 3-and-a-half-bathroom home plan gives you 4,279 square feet of heated living and 368 square feet of covered wrap-around porch space.
Inside, a vaulted open concept design creates a seamless flow between the living room, dining room and kitchen. Past the stairs, a massive 14'8" by 10' walk-in pantry and a home office are on either side of the hallway.
The home has two identical master suites - one on each floor - each with two walk-in closets and five-fixture baths.
Upstairs, the loft area overlooks the living room below.
The laundry room and large pantry ensure that everyday tasks are made convenient and efficient. The inclusion of a Jack and Jill bathroom adds functionality and convenience for multiple bedrooms.
The large mudroom provides ample storage space and is designed to keep the rest of the home tidy and organized.
This country barndominium-style house plan combines rustic charm with modern design. This 4-bedroom, 3-and-a-half-bathroom home plan gives you 4,279 square feet of heated living and 368 square feet of covered wrap-around porch space.
Inside, a vaulted open concept design creates a seamless flow between the living room, dining room and kitchen. Past the stairs, a massive 14'8" by 10' walk-in pantry and a home office are on either side of the hallway.
The home has two identical master suites - one on each floor - each with two walk-in closets and five-fixture baths.
Upstairs, the loft area overlooks the living room below.
The laundry room and large pantry ensure that everyday tasks are made convenient and efficient. The inclusion of a Jack and Jill bathroom adds functionality and convenience for multiple bedrooms.
The large mudroom provides ample storage space and is designed to keep the rest of the home tidy and organized.
Plan Details
Square Footage Breakdown
Total Heated Area:4,279 sq. ft.
1st Floor:2,559 sq. ft.
2nd Floor:1,720 sq. ft.
Porch, Combined:368 sq. ft.
Basement Unfinished:2,581 sq. ft.
Beds/Baths
Bedrooms:4
Full Bathrooms:3
Half Bathrooms:1
Foundation Type
Standard Foundations:Basement
Exterior Walls
Standard Type(s):2x6
Plan includes the following elements:
Cover Sheet
Foundation Plan
Floor Plan(s)
Elevations (x2)
Roof Plan
Framing Plan(s)
Roof Framing Plan
Details/Sections
Electrical Plan(s)
These items are NOT included:
Architectural or Engineering Stamp - handled locally if required
Site Plan - handled locally when required
Mechanical Drawings (location of heating and air equipment and duct work) - your subcontractors handle this
Plumbing Drawings (drawings showing the actual plumbing pipe sizes and locations) - your subcontractors handle this
Energy calculations - handled locally when required
Dimensions
Width:100' 0"
Depth:50' 0"
Ceiling Heights
First Floor / 8' 0"
Second Floor / 8' 0"
Basement 8' 0"
Roof Details
Primary Pitch: 9:12









